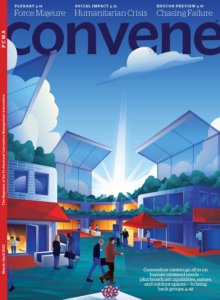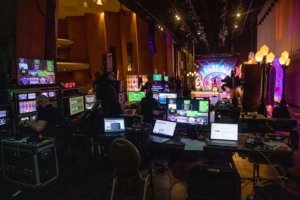For those who design, operate, manage, and sell space in convention centers, looking ahead is part of the job description. But the magnitude of the global disruptions and shifts in travel and work that have come about over the last two years can make it feel as if the pandemic has reinvented business events.
In Convene‘s March-April CMP Series and cover story, our editors share how seven convention centers are responding to the challenge by experimenting with new models — and doubling down on the experience of human connection.
Scroll down or click the links below to read each convention center’s story.
LEARN AND EARN
Earn one clock hour of certification by visiting the Convene CMP Series page to answer questions about these articles and read the article, “What’s Next for the Meeting Industry?”
The Certified Meeting Professional (CMP) is a registered trademark of the Events Industry Council.
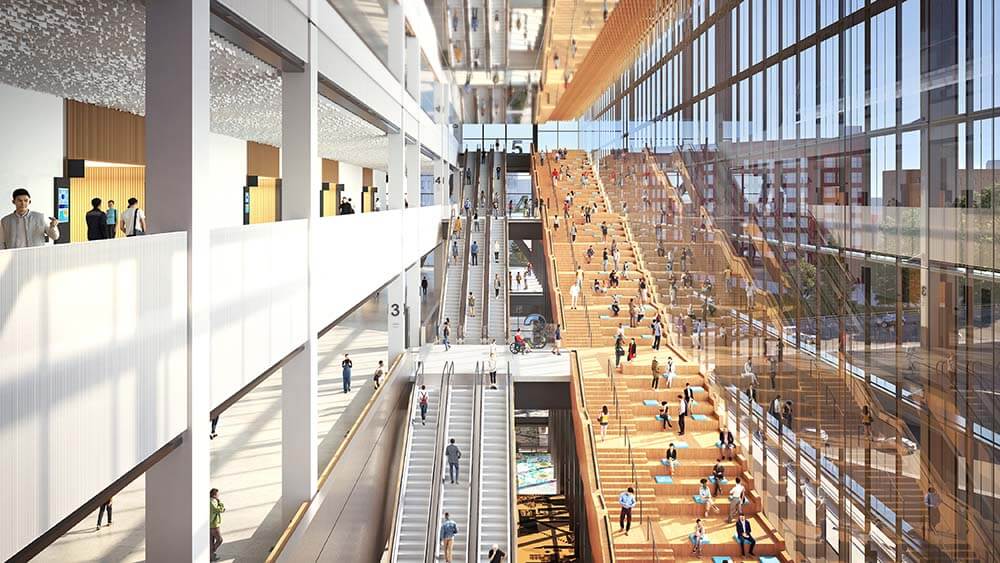
A prominent feature of the Washington State Convention Center addition is a glass-enclosed stairwell called the Hill Climb, which LMN Architects said “positions the interior circulation patterns at the edge of the building … broadcasting the energy of convention visitors.” (Courtesy of LMN Architects)
Seattle’s ‘Places-Where-People-Actually-Connect Spaces’
When planning began in 2015 for an expansion of the Washington State Convention Center in downtown Seattle, the assignment given to the project’s designers, LMN Architects Seattle, was to build the convention center of the future, said Kelly Saling, Visit Seattle’s senior vice president and chief sales officer. Construction on the center began in 2018.
And then in 2020, the future changed.
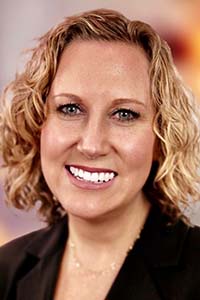
Kelly Saling
Now, as Visit Seattle prepares for the expansion to open in 2023, Saling said, “we get to see if [the convention center design] is pandemic proof.” In other words, would the projections architects made about what the building’s users would want in the future hold up amid the changes brought by the last two years? “I give [LMN Architects Seattle] a lot of credit for their vision,” Saling said. Because in general, the things they predicted would be important in the future, she said, “are some of the themes that I think we’re all eager to lean into post pandemic.”
One of the trends Saling noted is the heightened importance of flexible space for collaboration. During months of the forced cancellation of in-person meetings, we’ve been forced to “sort of distill things down to what matters, to what we can do in different ways and what we can’t accomplish in those ways,” Saling said. “I think that all of our eyes are opened to what we can accomplish in the digital sphere, in a way that we wouldn’t have gotten to as quickly had it not been accelerated by need. And we’ve also learned what’s missing online — the sense of human connection and inspiration, and the ideation that comes from being together.”
One of the primary architectural features of the new building naturally lends itself to such collaboration, Saling said. It’s called the Hill Climb, a broad, oversized wooden staircase, accessible from all six levels of the building, which rises diagonally on one side of the building alongside a glass wall with a view of Puget Sound. “It’s a place to sit and mingle or to plug in your devices and get your work done,” Saling said. Like the stairwell, the center’s foyers and hallways offer more than just a way to travel from one place to another, she said. The emphasis is on “the places-where-people- actually-connect spaces and the what-happens-outside-the-class spaces.” Customers are thinking about space in new, more flexible ways, she added. “They’ll say, ‘We need three large spaces, and we need two breakouts and the rest of the space — people will use it however they use it.’”
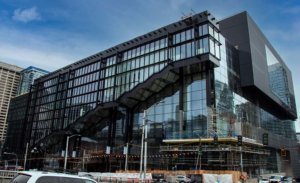
Seattle’s new center addition is in the heart of downtown. You can go to Pike Place Market “and back easily in a half-hour break,” said Kelly Saling. (Courtesy of Visit Seattle)
And after two years of working from home and enduring travel restrictions, people are yearning for an authentic sense of place, she said. “People don’t want to go somewhere and feel like they haven’t been there,” Saling said. Convention centers often are built away from the center cities, where there’s space for development to be built around them. That’s not the case in Seattle. The convention center addition — which is a separate building a block-and-a-half away from the existing center — has been built in the middle of a thriving, compact downtown, she said.
It was a challenge to find a way to put the pieces together, Saling said, but the new building’s perch overlooking the Pike Place Market is one of its chief advantages, she said. The façade’s acres of glass “let in light and give you the feeling that you’re getting out into the world,” she said. The pandemic also has taught us that it’s important to “get out and breathe a little bit — you can’t just stay hunkered down in one space.” Every level in the building has natural light, and the center is surrounded by public spaces, restaurants, and retail. Plus, it’s only a seven-minute walk to the market, she said.
Saling said she sees a lot of hope on the horizon, “in the form of all we’ve learned from the pandemic about the ability to do things differently, including digitally,” she said. And we’ve learned a lot about “our yearning for connection and not just treating that as an ancillary thing,” she said. Meeting agendas in the past, by and large, have been all about content, she said. “But it’s not just content that rounds out the experience in a meaningful way.” — Barbara Palmer
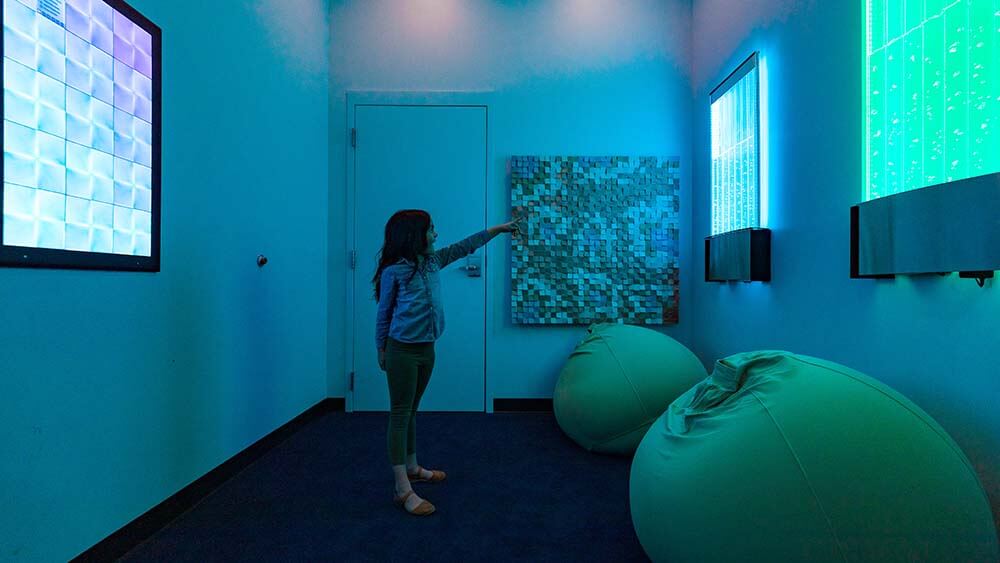
Five-year-old Remingten Schneider checks out Overland Park Convention Center’s sensory room.
Making Event Spaces Sensory Inclusive
Perhaps the silver lining in the pause on face- to-face events caused by COVID-19 has been that it has given venues a chance to think about welcoming returning visitors through a lens of inclusivity. While the COVID break might not have been what prompted the Overland Park Convention Center to focus on this, nevertheless, last year, the Overland Park, Kansas, facility decided to specifically accommodate individuals with sensory needs, such as those with autism, anxiety, dementia, and PTSD.
The center partnered with nonprofit KultureCity to become sensory-inclusive certified and the first convention center to open a KultureCity-approved sensory room for guests who are neurodivergent or have a disability. The room is in a secluded area of the building to give those experiencing sensory overload space for peace and quiet.
KultureCity, an organization that helps destigmatize conditions with sensory needs, helps venues and attractions become more welcoming and inclusive to all. The program trains venue employees on how to work with guests with sensory needs, finds appropriate “quiet zones” venues can create for guests feeling overstimulated, and provides “sensory bags” complete with noise-canceling headphones, fidget tools, and verbal cue cards to comfort guests who require them, as well as weighted lap pads. — Casey Gale
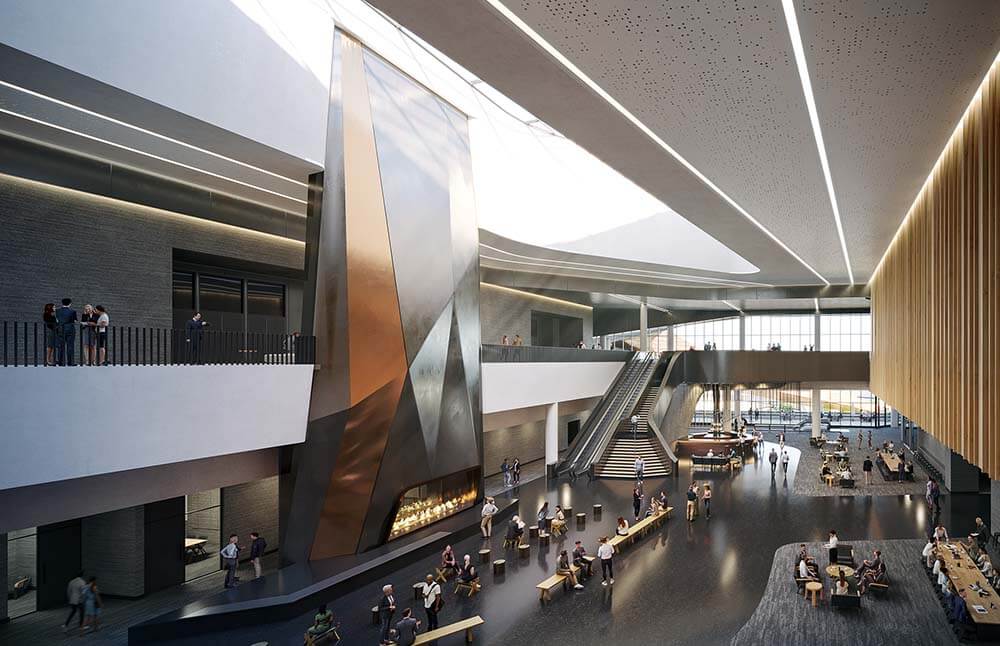
The expansion of the BMO Centre in Calgary, Canada includes a two-story fireplace that will be a gathering place, just as people have gathered around the fire to tell stories since the beginning of time. (Courtesy of Populous)
Gathering Around the Fire in Calgary
Because of the pandemic, much of the collaborative design work for the expansion of the BMO Centre in Calgary, Canada, scheduled to open in 2024, has taken place over Zoom. Which is a little ironic, given the fact that one of its signature elements, a 25,000-square-foot space called The Exchange, represents what Michael Lockwood, senior principal at Populous, the project’s architectural firm, called “a doubling down” on human connection.
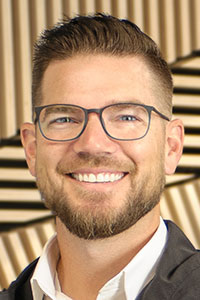
Michael Lockwood
The Exchange, conceived as a vibrant, buzzing hub for the center, is anchored by a two-story fireplace — the largest in the Canadian province. There’s also a bar and plentiful seating, “all of the ingredients to let humans come in and just be themselves — to be the creatures they are,” Lockwood said. “We’re designing a place for people to come to gather, to allow magic to happen.
“I think that the building answers questions that we’ve had over the last two years about the pandemic and what does the future of meetings look like,” Lockwood said. That conversation “always comes back to that type of space. I think it’s compelling to many people for many reasons, but it’s really doubling down on the human condition of gathering around a giant fireplace, letting conversations happen, meeting people that you didn’t expect to meet — you know, bumping into somebody. That’s why you go to conferences in the first place, to have that face-to-face interaction and human experience.”
The 560,000-square-foot expansion will double the convention center’s size, and designers have focused on stacking convention center space vertically to make room for community space around the center where visitors and locals will gather. Their design team has been inspired, Lockwood said, “by the feeling you get in a European train station, with people coming and going to a place that has a certain spirit about it.”
The building’s outlines are intentionally bold, and designed to reflect the city’s Western heritage, Lockwood said. “People don’t love buildings that are anonymous,” he said. “They love them because they can connect with them emotionally. And we’ve gone all in on the iconic design of both the exterior and interior spaces.”
Creating a sense of place is meaningful, not just for those who are at the center in person, but also for those who might be connecting to meetings remotely. “Even if I’m watching on the computer, I feel connected because there’s a place there — it’s not just an anonymous studio,” Lockwood said. “I think again, understanding the human condition and why people gather, even if you can’t be there, you want to feel like you’re there.
“Hybrid models are really hard,” Lockwood said. “Don’t make it harder by making them high-tech — make them more human by making them more meaningful.” — Barbara Palmer
Related: Our Relationship with Public Spaces Changed During the Pandemic

A collaboration between the Long Beach CVB and the Long Beach Convention & Entertainment Center has transformed the venue into a multi-camera broadcast facility.
Making the Connection in Long Beach
When considering the changes to convention centers brought about by COVID, what comes to mind first for Bob McClintock, executive vice president, convention centers, for the Los Angeles–based venue and event management company ASM Global, is the need for them to enable digital extensions of live events that have high-production value.

Bob McClintock
Convention centers “fundamentally have to look at their ability to be connected to the outside world,” McClintock said. “I think we are reevaluating both our capabilities and our business model because it’s going to be so integral to the success of shows. It’s no longer just, ‘Let me do a handheld and just shoot it. And that’s what people will look at.’ It’s really a production now.”
McClintock pointed to Long Beach Convention Center, which is managed by ASM Global, as “a perfect example” of a destination and venue that has embraced this approach. “They actually have a production person who works with the show organizers to turn it into something that people want to engage with,” he said. “I think that’s a great example of a center and a destination that are looking ahead to what may be the next gen of our business.”
That doesn’t mean that he is “walking away from the concept of face-to-face,” he said. “We look at the two things that drive the convention and trade-show industry: the need to be face-to-face to transact business and the need to be face-to-face to become educated. Those are the two reasons we gather.”
What we’ve learned during COVID, he said, is “the importance of our children learning in a face-to-face environment. I think educators, parents — everyone — realizes that kids learn better when they’re engaged face-to-face. Adults are no different.”
McClintock thinks the addition of broadcast studios at convention centers doesn’t cannibalize the in-person event — “they’re not replacing, they’re additive,” he said. “They’re expanding the scope and reach. This could very well end up being a positive for our industry in as much as we’re not changing to be something different, we’re learning to add things to what we already are. I think it is a very exciting time, a little scary, but a very exciting time.” — Michelle Russell
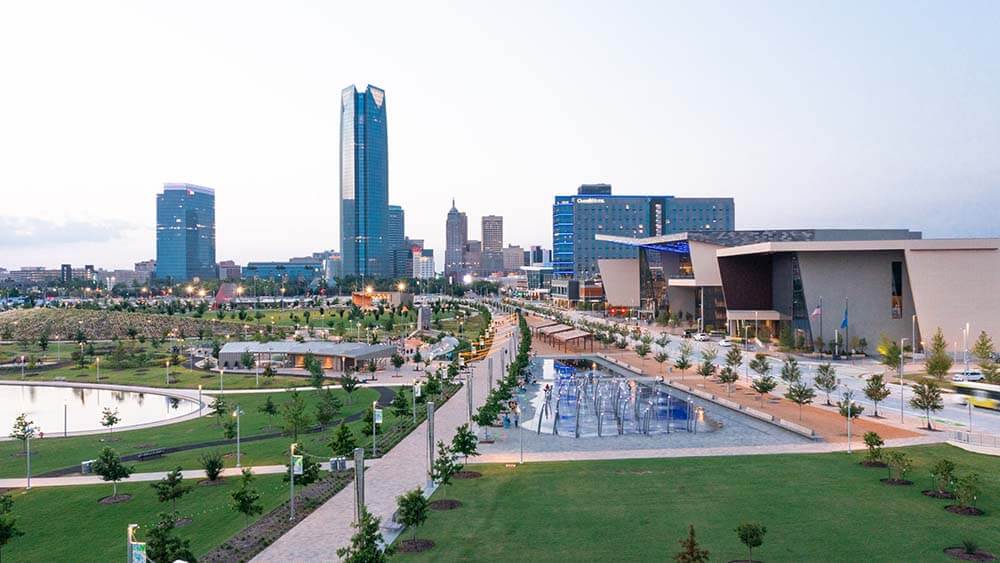
The Oklahoma City Convention Center opened in January 2021 and was designed as part of a plan that includes the adjacent 80-acre downtown Scissortail Park, as well as Oklahoma City’s newly developed downtown events district. “There’s a new focus on urbanism and bringing people downtown,” said Michael Lockwood, senior principal at Populous, the center’s architects. “So the buildings have to work harder, both from an occupational point of view, but also an urban fabric and neighborhood connectivity” lens, Lockwood said. (Courtesy Visit OKC)
Five Ways Convention Centers Will Respond to the Pandemic
In a new book, Rethinking the Way We Gather: Designing the Convention Center of the Future, Kansas City–based architectural firm Populous outlines the results of its research into how convention centers can respond to the current pandemic, as well as future health crises. Populous identified five top trends, including:
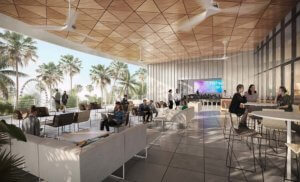
Creating flexible, wired spaces filled with fresh air, places to connect, and plants are some ways convention centers can respond to the pandemic. (Rendering courtesy of Populous)
1. Public-space enhancement
- Enhanced circulation
- Additional space in lobbies
2. New spaces
- Flexible outdoor space
- Spaces designed for wellness
- Spaces designed for working away from the office
- Unique and recognizable design elements in spaces that host hybrid events
3. Improvement to touchpoints
- Antimicrobial materials
- Hands-free fixtures
- Operational response
4. Technology enhancements
- Holistic event apps
- Online registration
- Enhanced Wi-Fi
- Cashless payments
- Mobile tickets
5. Improved air quality
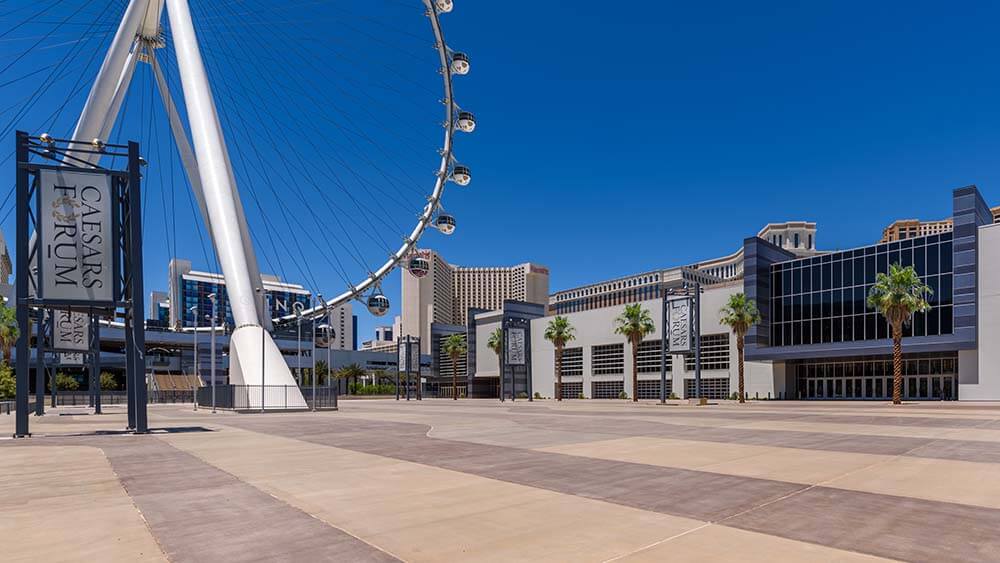
The 100,000-square-foot Forum Plaza at the Caesars Forum conference facility in Las Vegas offers outdoor event space.
Getting Outside in Las Vegas
Construction for the 550,000-square-foot Caesars Forum conference facility in Las Vegas began in 2017 and wrapped up in October 2020 — in the midst of COVID. Even though it was a planned feature from the beginning, the facility’s outdoor space — the 100,000-square-foot Forum Plaza — has ended up being a big selling point in COVID times.

Lisa Messina
“That was something that customers were looking for even before COVID,” said Lisa Messina, senior vice president of sales, Caesars Entertainment. “But,” she added, “COVID amplified the request for alternative outdoor spaces that they could use for large-scale group events. Outdoor space has been very beneficial and was originally part of our plans, but I think you’re going to see that even more as a footprint [for event venues] going forward.”
Messina shared that planner requests for functions held outdoors have grown since COVID, including receptions poolside and takeovers of the LINQ Promenade, an open-air shopping, dining, and entertainment district adjacent to the Forum that is closed off to vehicular traffic.
Another trend that Messina sees as becoming even more pronounced after COVID is an event venue environment “that feels like home.” For example, the initial, pre-COVID plan to incorporate succulent walls in the Forum’s boardrooms was part of its efforts to achieve Silver LEED status. Messina said that live indoor plants featured throughout the property have become even more appreciated by groups as it’s understood that they help contribute to better air quality — something COVID has made us even more aware of.
In addition, she points out, the need for increased bandwidth at event venues — as hybrid events or digital extensions of an in-person event become more common — has become more critical. The online audience, Messina said, is “now four to five times the size of audience that it was. So, anybody who is investing in technology is going to be doing it with the mindset of not what the needs are today but anticipating those virtual extensions to be high-production quality, which is going to require that you are outfitted with the right bandwidth and the right service providers.” — Michelle Russell
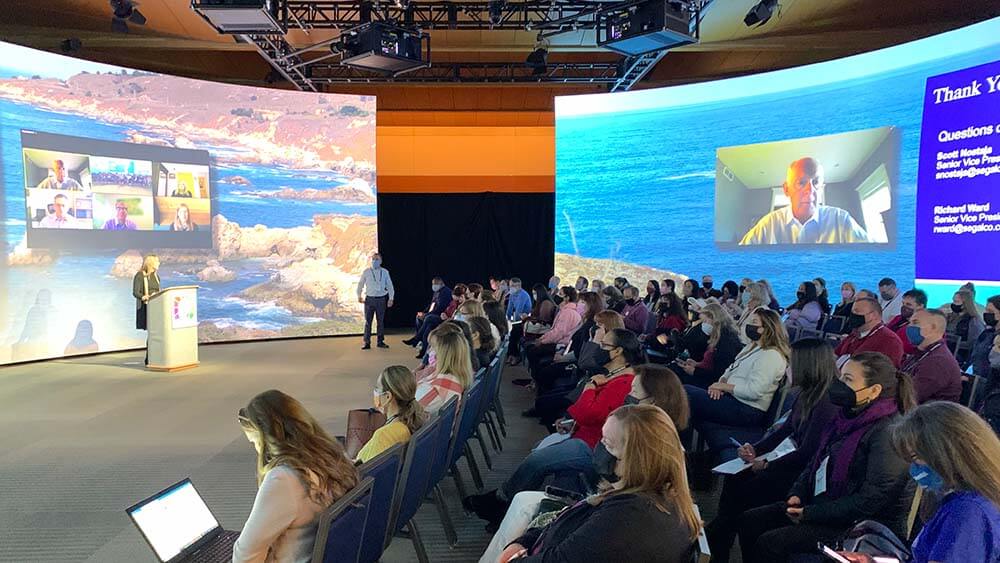
Two wide screens form semicircles around a speaker making a presentation at the Monterey Convention Center.
Ready for a Close-up in Monterey
When Doug Phillips, the general manager for the Monterey Convention Center on California’s Central Coast, went looking for a way to provide the facility’s customers with a solution for hybrid and virtual meetings, he didn’t take any half measures.
Last summer, a 6,000-square-foot immersive studio with a wrap-around, 360-degree video wall was installed in a ballroom at the center. The studio was a leap made at the nadir of the pandemic lockdown, Phillips said, after he found himself virtually alone in the convention center. Doing something that could help customers more easily produce virtual and hybrid events was better than walking around an empty building by himself, he said. “I’m a risk-taker.”
Phillips brokered a deal with the Montreal-based Immersive Design Studio, creators of the state-of-the-art technology developed for use in esports and gaming applications, as well as events. Monterey’s studio has two screens, each with 1,100 “tiles,” which means that the images of 2,200 remote participants can be displayed at the same time. “That in and of itself is unique,” Phillips said, but the technology “also gives presenters the opportunity to spotlight a member or members of the remote audience and have a conversation with them.” The technology is easy to use, and reduces some of the costs of doing hybrid, because the backbone is already installed, Phillips said. “And the quality is comparable to a live television broadcast.”
Phillips has encouraged Convention Center staff to look at the studio as a living laboratory, where they can “try different things and see what works,” he said. One recent and successful experiment was a breakfast for past presidents that was hosted by a state human resources association. There was a table set up on the stage, where breakfast was served to 12 in-person participants. Remote participants joined via the screen.
“It was really fascinating,” Phillips said. It took a little time to educate the people who were in the studio on how to communicate with on- screen participants, “but by the end of breakfast, you had this great dialogue going on between the people that were in studio and the people who were virtual.”
Phillips plans to keep the studio experiment going, with one change. He plans to move the studio into space near, but not inside, the convention center. With in-person meetings returning to the convention center, space is at a premium. It’s a priority, he said, to regain full access to the ballroom where the studio currently is installed. — Barbara Palmer

